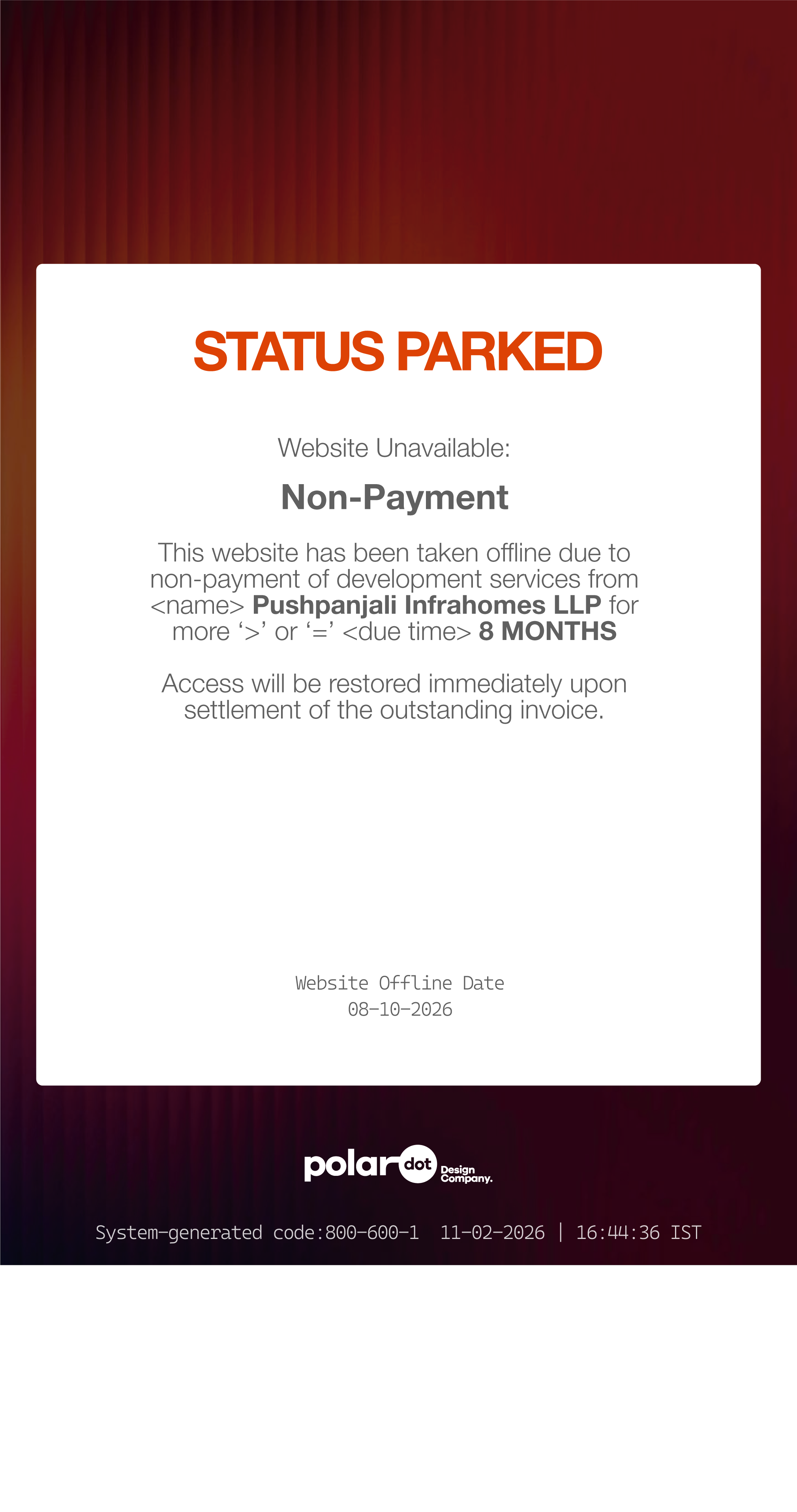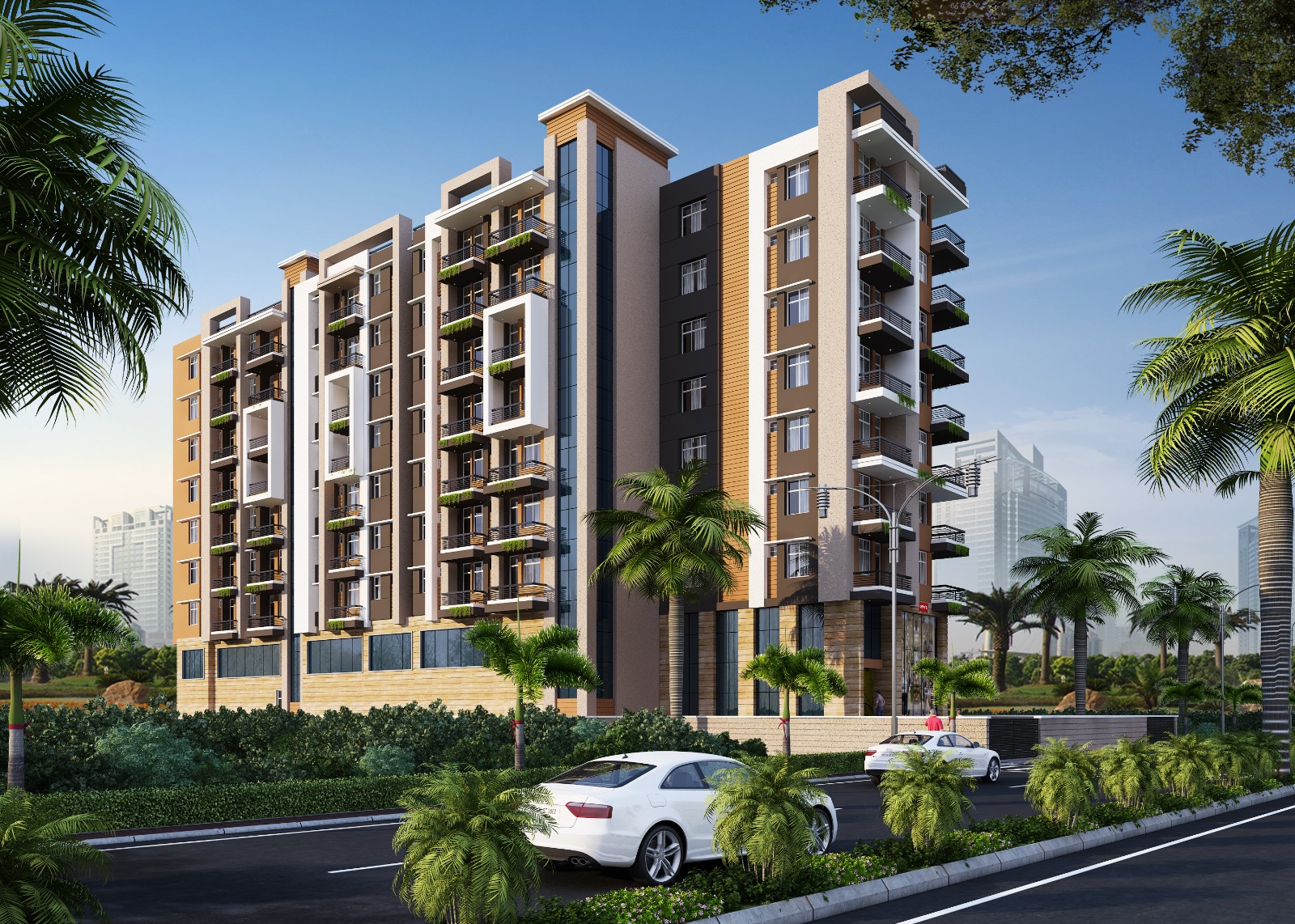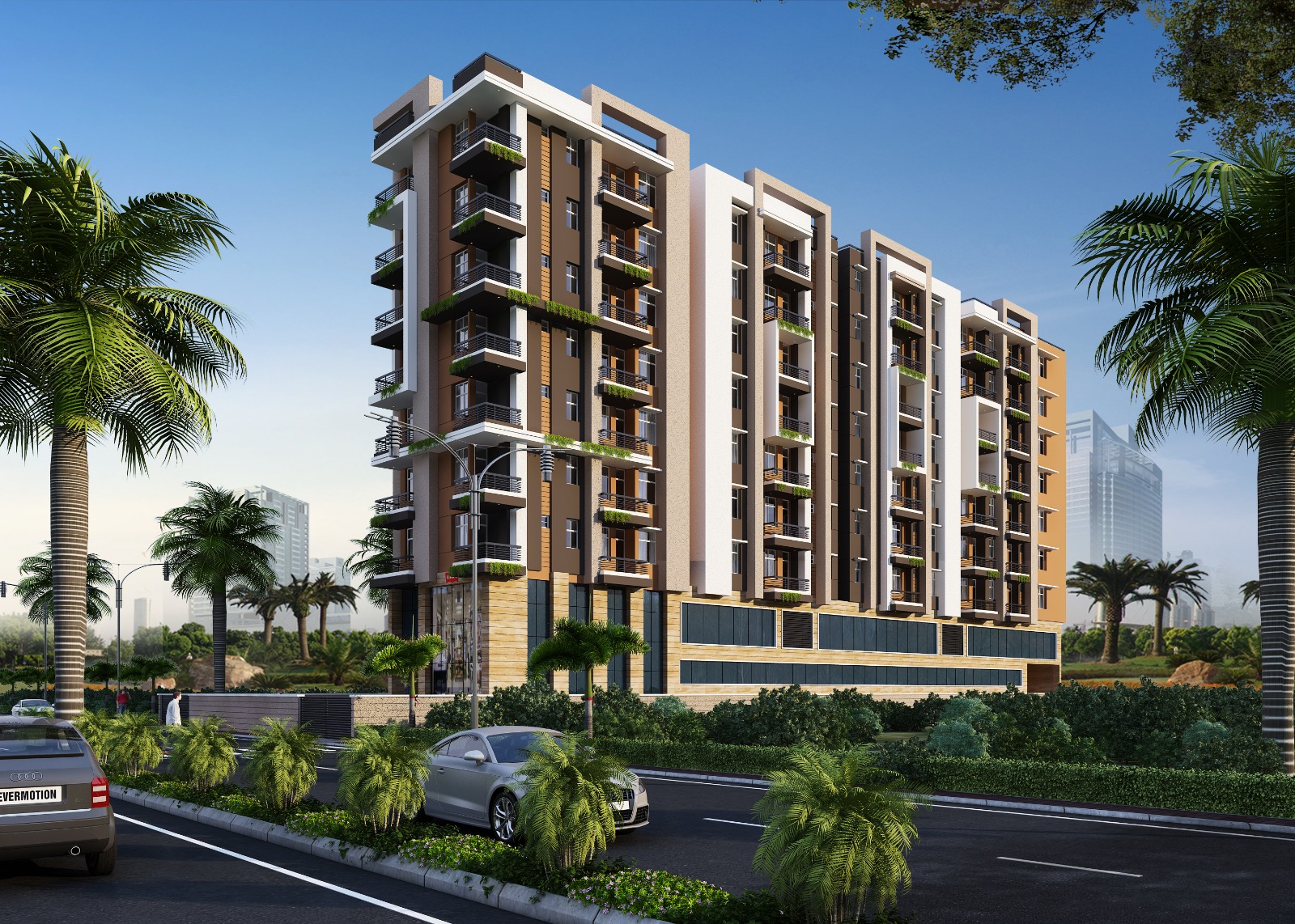Pushpanjali Riverine Noida Phase 2
Sector 44, Noida
INR 49 lakh onwards
Possession: January 2030
2 BHK , 3.5 BHK , 4 BHK & Studios
Overview
Located in the heart of Noida, Pushpanjali Riverine offers a premium residential complex with 3.5 and 4-bedroom apartments, perfect for families and couples looking for a luxurious and stylish living experience.
SITE LOCATION
Located in the prime location of Pushpanjali Sector 44, Noida, this address offers seamless access to Noida Golf Course Road and the Botanical Garden.
Plans
Master Plan
Floor Plan
Prices
Price
2 BHK
INR 7.3 crore onwards
3.5 BHK
INR 7.2 crore onwards
4 BHK
INR 9.5 crore onwards
Studios
INR 49 lakh onwards
EMI
Amenities
Designed across 3 levels, the state-of-the-art clubhouse is where every indulgence finds its place.
Swimming Pool
Gymnasium
Air-conditioning
Downloads
Feel free to download these project files.
RERA Registered. RERA No: P02400912501; Project: pushpanjali Madison Avenue. HMDA no: 011134/BP/HMDA/2919/SKP/2024. Website: https://rera.bihar.gov.in/
RERA Registered. RERA No: P02400912501; Project: pushpanjali Madison Avenue. HMDA no: 011134/BP/HMDA/2919/SKP/2024; Site address: 147/P, Plot No. Of Site: 3, at Kokapet, Gandipet, Ranga Reddy, 500081. Website: https://rera.bihar.gov.in/ (https://rera.bihar.gov.in/) The images contains artist’s impressions. No warranty is expressly or impliedly given that the completed development will comply in any degree with such artist’s impression as depicted. The furniture, accessories, paintings, plantations, landscaping, items, electronic goods, additional fittings/fixtures, decorative items, false ceiling including finishing materials, specifications, shades, sizes and colour of the tiles, etc. shown in the image are only indicative in nature and are only for the purpose of illustrating/indicating a conceived layout and do not form part of the standard specifications/amenities/services to be provided in the unit and/or the Project. The Sale is subject to terms of Application Form and Agreement for Sale. All specifications of the unit shall be as per the final agreement between the Parties. Recipients are advised to apprise themselves of the necessary and relevant information of the project prior to making any purchase decisions. The official website of pushpanjali Properties Ltd. Is www.pushpanjaliproperties.com (http://www.pushpanjaliproperties.com) (http://www.pushpanjaliproperties.com/ (http://www.pushpanjaliproperties.com/)). Please do not rely on the information provided on any other website. T&C Apply.


